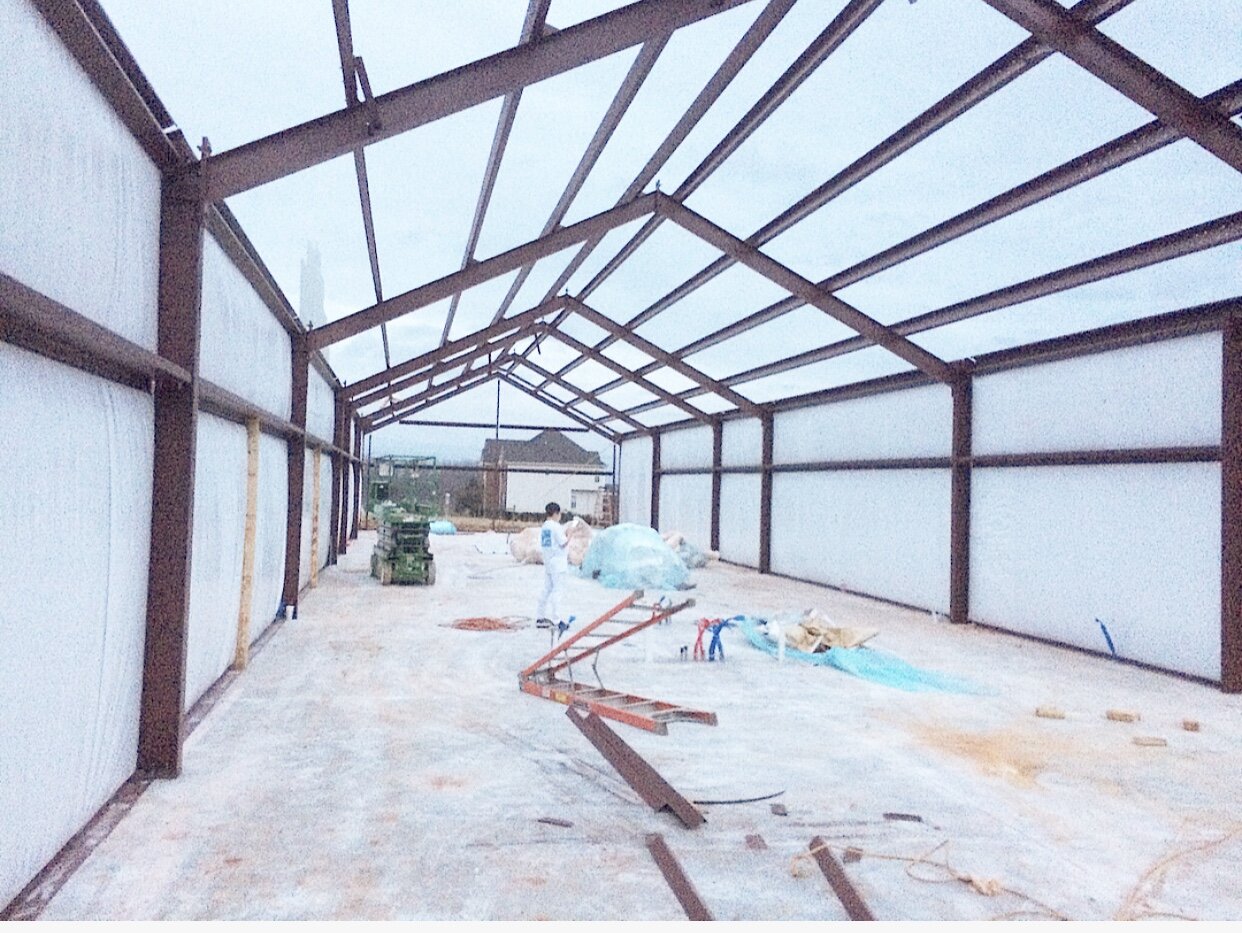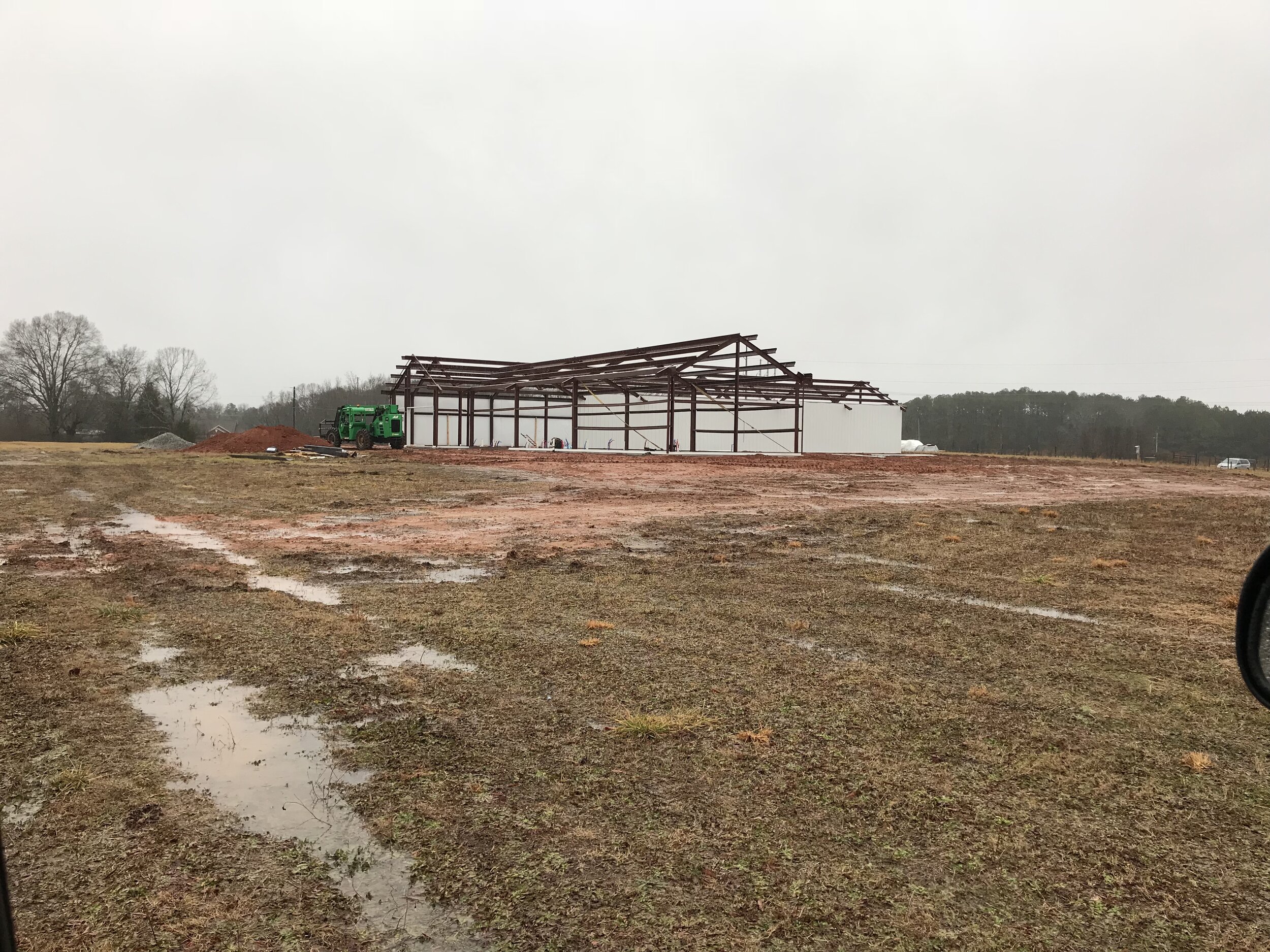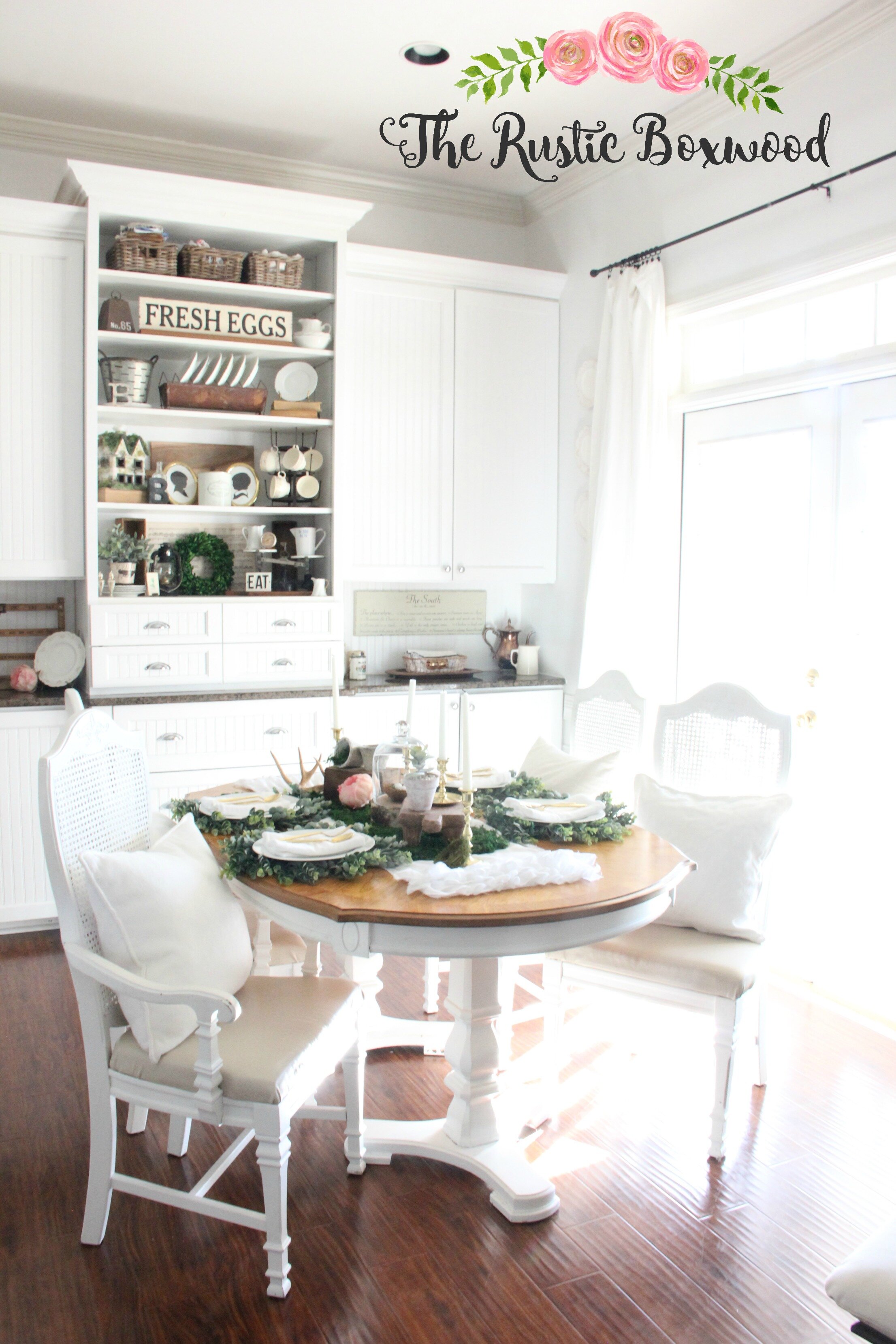Our Farmhouse Build, Part 2: We have walls!
Before we begin, I wanted to remind you to stop by and say hey on Instagram, Facebook and Pinterest. I always love to hear from my sweet readers!
********************************
Can you believe it?! We actually have walls now, and I can't wait to see how our black roof looks against all that bright white!
We've really come a long way since my last post (click this direct link)! And since we're moving right along, I'd like to share with you the order in which our farmhouse is being built up to now:
Grading and building pad prepped
Foundation slab forms put in
In-slab plumbing
In-slab electrical
Pouring of the slab
Steel (i.e. red iron) beams erected
Walls and insulation hung
Roof/gutters hung
I know, I know....All this stuff that goes on in the background isn't the most exciting, but it's such great prep for what's to come!
So, in the pic below, are some of the boxes that were delivered for our steel-frame farmhouse.
Some of our "neigh"bors (did you catch that? hee hee) decided to stop by and check out all the hustle and bustle that was happening on our property.
Oh, and if you hadn't noticed, we were slightly behind schedule because of our crazy, misbehaving weather this season. It doesn't get this frigid very often, but of course, the weather's been very uncooperative this winter. Of all times! Boo! Check out that ice!
Now back to our build....Thankfully, our concrete guy knew what he was doing when it was time to pour all that concrete! As previously mentioned, the week we wanted to have the slab poured was the week we were supposed to have freezing temps. Because of that forecast, we had to push out the pouring of the slab to the next week and then the next....After a few weeks of waiting, and since we were on a tight deadline, our concrete guy decided to just go ahead and continue cautiously, through the icy cold, paving our foundation. The concrete -- amazingly -- has held up so far! Praising the good Lord for that wonderful blessing!
I want to point out this vintage, Massey Ferguson tractor we purchased shortly after we bought our land. I love to watch my boys play with that thing. They're so cute and totally in their element when using it! ❤️ In this pic, my hubby is teaching our son how to use the "rollover box blade" on this machine....They used it to spread the pea gravel at the front gate. If we didn't have that gravel, and because we've had this crazy weather, a lot of trucks would have gotten stuck right as they entered our farm! (On a sidenote, check out those shorts...The week before, we had snow, but now, it's "shorts" season...all in January! You won't believe the ever-changing weather we have here, but I sure do love it!)
Once the concrete was dry, the awesome Peak Steel team put together our steel frame before hanging the walls.
The kids loved playing soccer every chance they could get...even when the frame was going up!
We were even able to manage a family selfie while we watched our builders!
Okay, so after the frame was finished, the next thing to do was to install the insulation. I know, I know....Insulation sounds so boring and not a lot of fun to talk about, but let me tell you -- It's one of the best decisions we could have ever made in regards to our build!
Regarding insulation for a steel building, there are a couple of options. You can either do NO insulation (and return afterwards to do a spray foam or other traditional form of insulation) OR you can purchase a rolled insulation that they put up right alongside a steel building. We chose the latter...the 4-inch rolled insulation, since the cost was minimal (because they were installing it right along the erection of the steel frame). In view of the fact that the 4-inch doesn't meet residential building requirements, we went ahead and stacked a spray foam insulation on top of the rolled insulation in order to meet our local building codes.
We'd DEFINITELY recommend spray foam for residential steel buildings, because it helps seal up your building, which can be a real struggle if you don't go this route. For our local building requirements, they require an envelope test, which ensures that your inside is sealed from your outside. Thankfully, we passed this test with flying colors! Woohoo! So we gained efficiency AND we were able to pass that local requirement. Win win for us! Now I need to point out that the spray-foam part of this insulation process was expensive, but well worth the cost!! I mean it!
On another note, the rolled insulation comes from your steel-building provider (or at least it did with ours), so why not go ahead and get it, because the crew that erects the steel building will put up the insulation for you right alongside the steel panels, which is hardly any cost to the homeowner. Since you don't have to really pay for the installation of the rolled insulation, why not go ahead and take advantage of that opportunity?! If you're wondering about our glorious spray foam, we got ours from Ace Hardware of Social Circle!
After the insulation was complete, the next thing on the list was hanging the exterior walls!
If you look closely at the garage in the pic below, you'll see the framing already installed for our garage doors! Yipee!
Have you noticed there aren't any cutouts for windows? That's because those cutouts aren't meant to happen until AFTER the walls are hung!
As you can see, we're getting close to the finish line with completing the framing/insulation/exterior walls!
Along the way, I've been taking videos with my iPhone camera, just to show the progress that we've made. You can access them directly by clicking on this link, which will take you straight to the videos on my Facebook page.
Here's one of the latest videos...The erectors' "resident" doggie may or may not have spooked me during the making of this video. LOL :)
Stay tuned, because next week, we'll focus on our black, metal roof and how it looks against our bright-white exterior walls!
If you haven't seen my posts on Instagram and Facebook, I'd love for you to join me! Thanks so much for stopping by! We love and appreciate each of you more than you know!
You might also like:






















